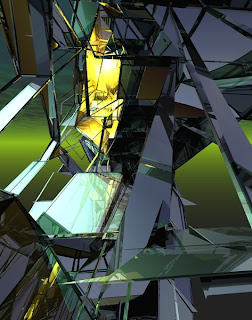‘Sustainability’ and ‘Green Design’ are two catch-cries that comes
to mind when one contemplates what it means to a ‘ Gen-Y’-er’, navigating the
fast paces of Digital Age where more designers are continually striving for a
response towards solutions to the major urban issues confronting our world
today, from environmental destruction to economic decline to social alienation.
“Sustainability
is simply an extension of the technocratic society we find ourselves in, not
what it pretends to be.” - Christopher
Alexander [1]*
For many years now, the emphasis in Architecture and Design
has been on creating flashy buildings with ‘green’ or ‘sustainable’ features
that often become ‘iconic’. I have found myself thinking and questioning whether
is negligence on the human aspect of buildings when they write their enormously
influential and captivating critiques. It appears that they lack concern with
how buildings may shape human experience and make people feel. Designs now are seen as objects in space and
not as a “place” that ennobles people — that makes them feel empowered and important.
Presently, the fabrications of design seem to promote a design-centric
philosophy where all that matters is the artistic statement perceived by a
celebrity. Architecture’s potential is then questioned when designers seem to
put all their focus on what shapes and facades to use in making their latest
artistic statement.
The important question I often feel is ought to be asked is:
Who are we designing for? Who will be occupying these spaces? Needless to say,
the answer is ‘people’ and ‘community’ which is often overlooked in the current
contemporary projects in architecture it appears. It is really the essential ingredient
to a desirable architectural outcome.
In recent years, some new buildings that have won the most prestigious
wards may symbolize what could also be called as a kind of new “Brutalism”.
They educe that style’s monumental regard for human scale as well as connection
to the surrounding streetscape. With some ‘green’ or ‘sustainable’ features, it
seems like architects and designers around the world now are creating an “eco-brutalism”
form that is quite often contemptuous to the needs of people, despite its
contends in addressing the pressing ecological needs of our species and our
planet.
The first example that comes to mind would be the positive
reaction garnered by the Cooper Union Building designed by Thom Mayne of the architecture
firm Morphosis. It has won several architectural awards with its design, its
LEED credentials and other “sustainable” measures. However, if for one moment we
see it from a ‘non-architectural eye’ it could be speculated that there is a lack
of perception when the building is seen as a sense of place. The massive meshed
façade at first glance appeals as uninviting and unfriendly. If seen on a site
context, it creates a dead zone in the centre of what once could have been a
connected streetscape. It may be portrayed as a work or art but not as a
destination where people would likely end up.
Cooper Union Building by Morphosis,
Source: Archdaily
However, not all buildings are caught up in such
technocratic trap. For example, Council House 2 in Melbourne really adds to the
life of a community and it also serves as an iconic place that creates a strong
sense of place. It fits well into its urban surrounding as well as sparks a
lively streetscape by initiating thought-provoking and playful interaction that
would spatially engage people and as a result re-establish the connection
between space, place and people (Knecht 2010).
Council House 2 – Melbourne, Source: Inhabitat
The current downfall in development caused by global
economic crisis gives us time to reflect and re-orient our focus. So how can we
move beyond the era of narrow architecture to incorporate community,
environmental stewardship and a sense of place into the evolving architecture
of the 21st Century?
A good start would be for designers to ask the following
questions before putting pen to paper towards the first sketch: How will the design
embrace its context and community? How will it create a place for the community
and draw on local assets (in terms of cultural, ecological, historical, social
and economic)? How will it bring people together and create a vibrant public
life?
References:
Alexander, C. 1977, A Pattern Language. London: Oxford
University Press [1]*
Knecht, Katja.
“Interactive Spaces -Reactivating Architectural and Urban Space by Tracing the
Non-Visual.” In Media City: Interaction
of Architecture, Media and Social Phenomena, edited by Jens Geelhaar, Frank
Eckardt, Bernd Rudolf, Sabine Zierold, and Michael Markert, 589-600. Weimar:
Bauhaus-Universität, 2010.
Lehmann, Steffen. The
Principles of Green Urbanism: Transforming the City for Sustainability.
Washington, DC: Earthscan, 2010.


















.jpg)
.jpg)
.jpg)
.jpg)